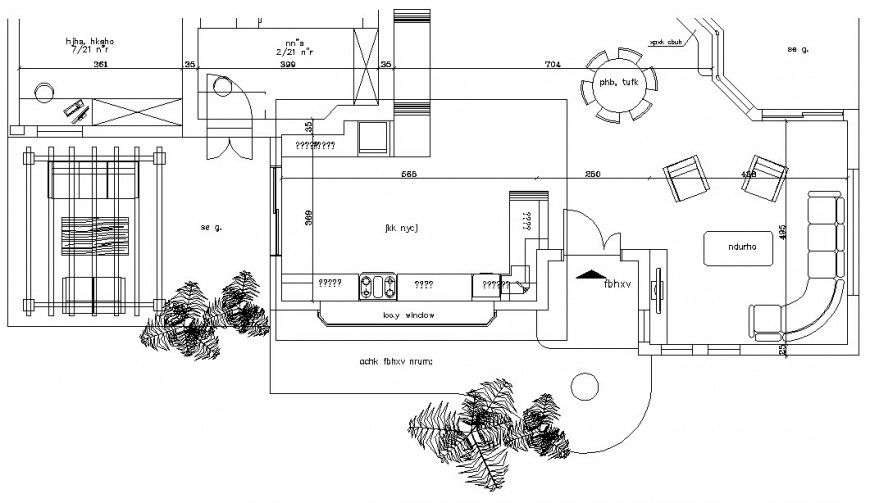General plan of hotel in auto cad file
Description
General plan of hotel in auto cad file plan include detail of area distribution wall and wall support with reception on entry area mesh area and dining area and washing area in plan.
Uploaded by:
Eiz
Luna
