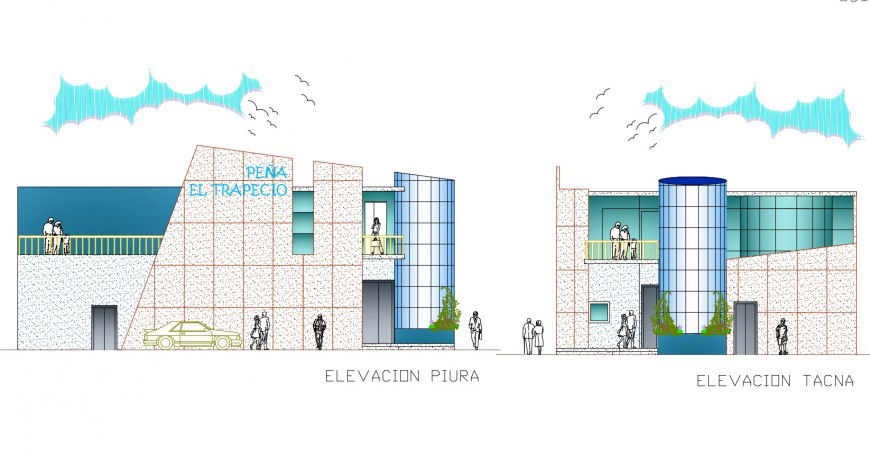Restaurant elevation in auto cad software
Description
Restaurant elevation in auto cad software elevation includes floor and floor level base area wall and wall support door and window area designer wall support with necessary dimension.
Uploaded by:
Eiz
Luna
