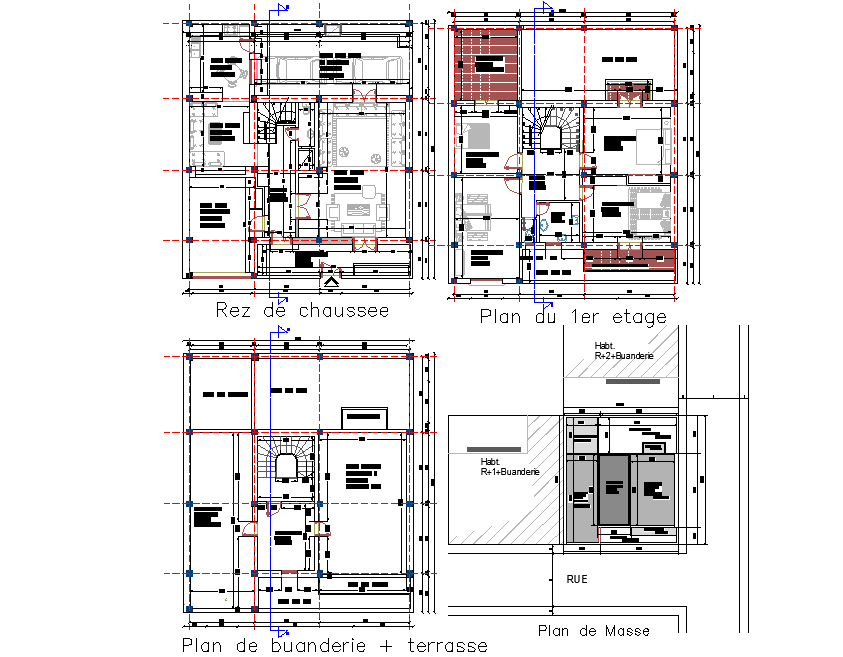Working house plan layout file
Description
Working house plan layout file, centre line plan detail, dimension detail, naming detail, hatching detail, stair detail, furniture detail in door, window, table, chair, sofa, bed and cub board detail, etc.
Uploaded by:
