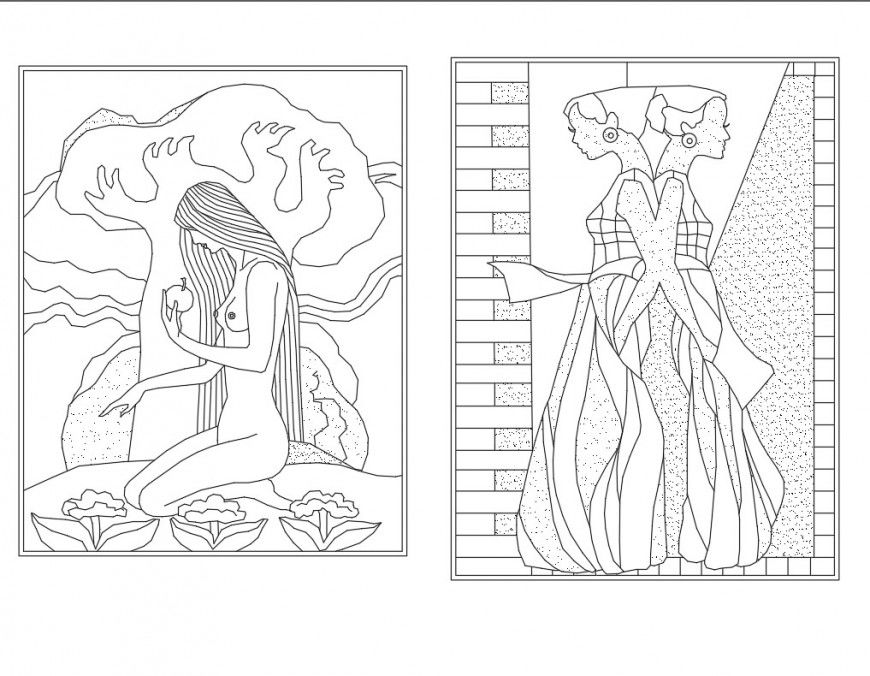Architectural drawings Decorative Painting autocad file
Description
Architectural drawings Decorative Painting autocad file, front elevation detail, hatching detail, concrete mortar detail, soil detail, flower detail, cloth detail, landscaping detail in tree and plant detail, rectangle shape painting detail, etc.
File Type:
DWG
File Size:
48 KB
Category::
Dwg Cad Blocks
Sub Category::
Cad Logo And Symbol Block
type:
Gold
Uploaded by:
Eiz
Luna
