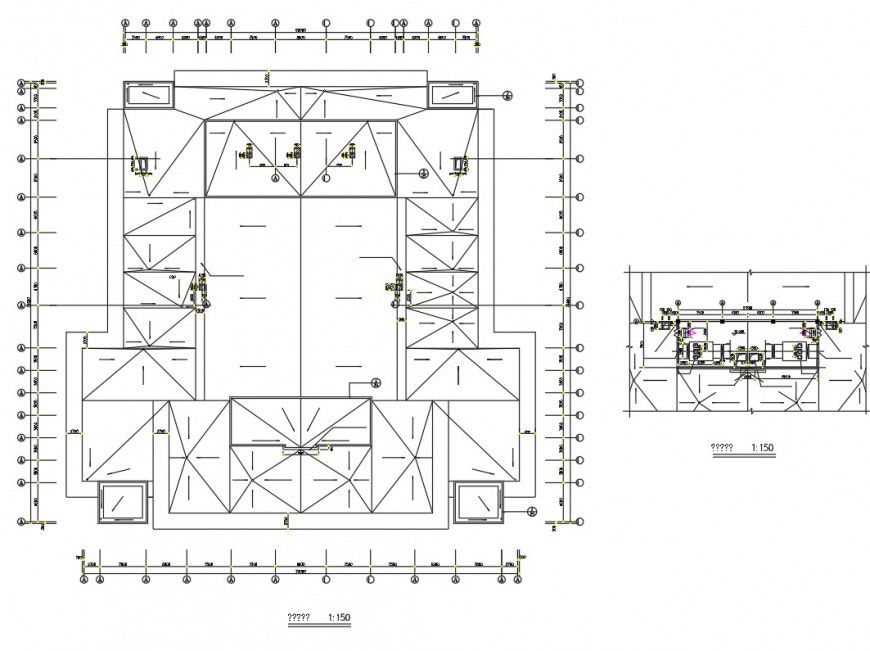Roof auditorium plan detail dwg file
Description
Roof auditorium plan detail dwg file, scale 1:150 detail, dimension detail, naming detail, centre line plan detail, brick wall detail, flooring detail, slope direction detail, section lien detail, cut out detail, car parking detail, etc.
File Type:
DWG
File Size:
1.9 MB
Category::
Construction
Sub Category::
Concrete And Reinforced Concrete Details
type:
Gold
Uploaded by:
Eiz
Luna
