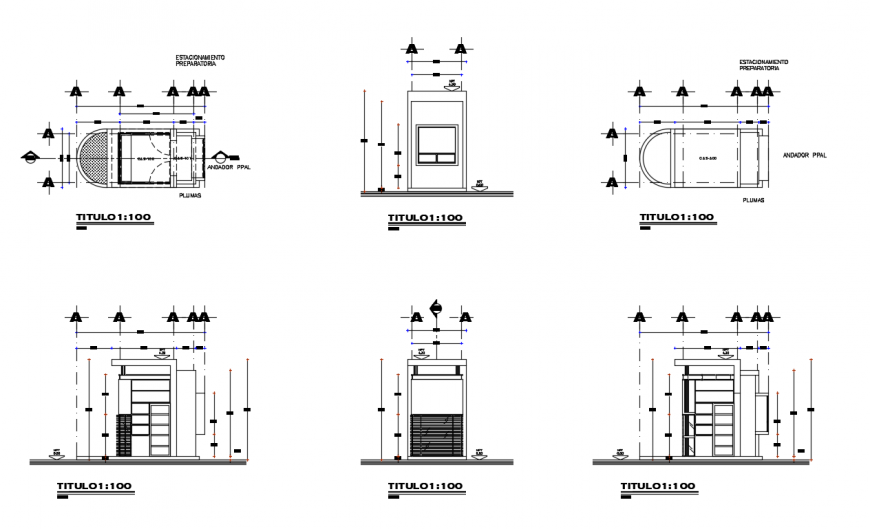Surveillance booth door plan and elevation detail dwg file
Description
Surveillance booth door plan and elevation detail dwg file, here there is sectional detail of a telephone both, door swing is shown, complete plan detail dwg file
File Type:
DWG
File Size:
666 KB
Category::
Dwg Cad Blocks
Sub Category::
Cad Logo And Symbol Block
type:
Gold
Uploaded by:
Eiz
Luna
