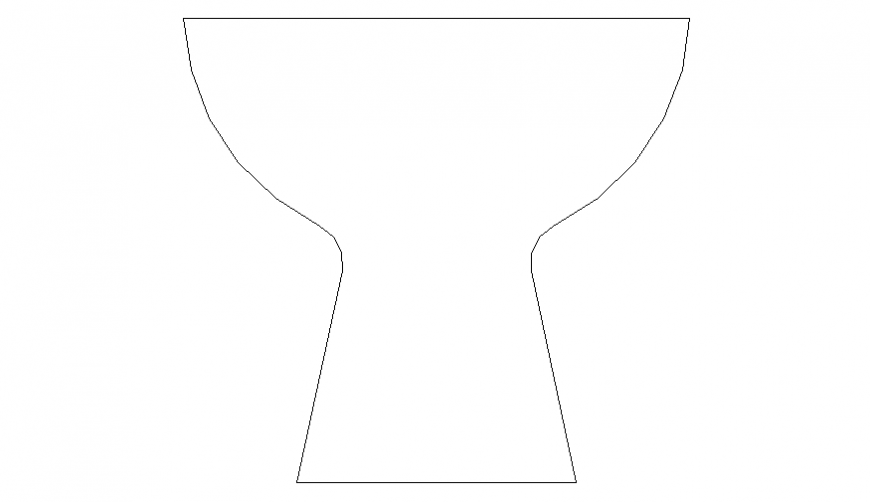Detail elevation drawing of floor hung water closet in dwg file.
Description
Detail elevation drawing of floor hung water closet in dwg file. Detail drawing of elevation drawing of floor hung water closet with details.
File Type:
DWG
File Size:
3 KB
Category::
Dwg Cad Blocks
Sub Category::
Sanitary CAD Blocks And Model
type:
Gold
Uploaded by:
Eiz
Luna
