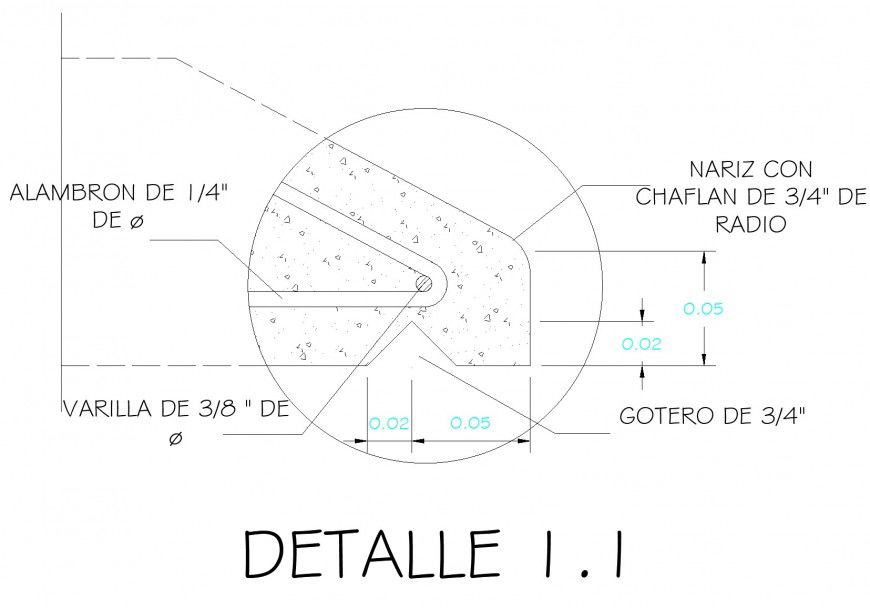Terrace section detail dwg file
Description
Terrace section detail dwg file, dimension detail, naming detail, dimension detail, concrete mortar detail, nut bolt detail, reinforcement detail, nut bolt detail, hidden line detail, 1/4” diameter detail, circle detail, etc.
Uploaded by:
Eiz
Luna

