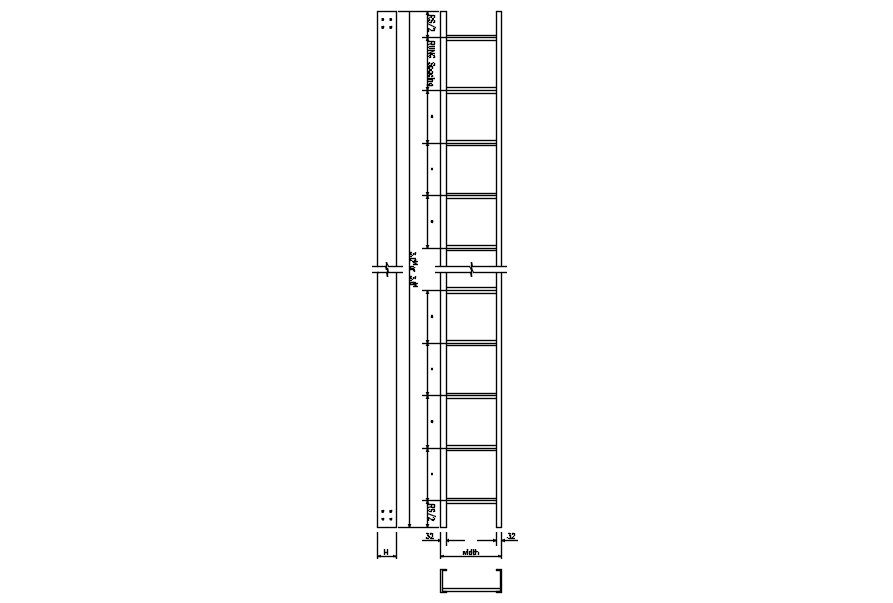Download Ladder Design Detailed AutoCAD DWG File for Designers
Description
This architectural drawing is Ladder design in Detail AutoCAD drawing, dwg file, CAD file. A piece of equipment known as a ladder is constructed of rope, metal, or wood. It has two lengths on either side, which are connected in the center by rungs or bars. To give a way to climb up and down, a ladder is often positioned vertically against a wall or other tall structure. For more details and information download the drawing file.
Uploaded by:
viddhi
chajjed
