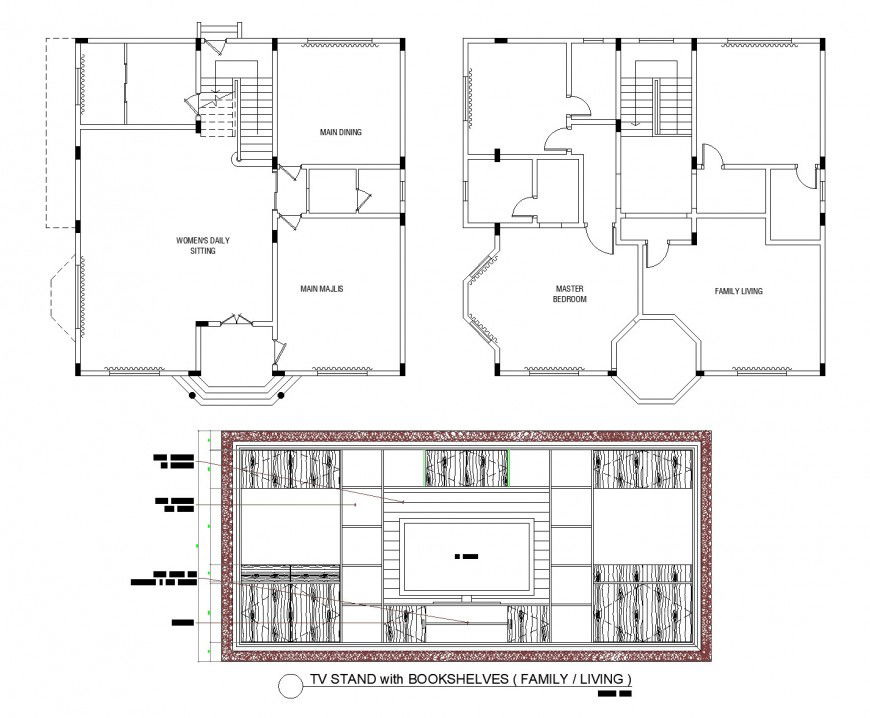Hanger living room elevation plan detail dwg file
Description
Hanger living room elevation plan detail dwg file, column detail, brick wall detail, flooring detail, stair detail, T.V stand with bookshelves elevation detail, wooden material detail, furniture detail in door and window detail, etc.
Uploaded by:
Eiz
Luna

