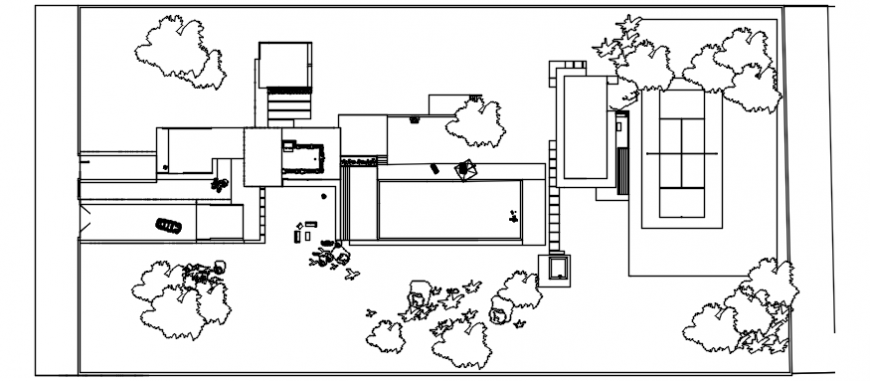2 d cad drawing of top view building Auto Cad software
Description
2d cad drawing of top view bulding autocad software detailed with staircase area and bulding with top view of all the water tank and other pipelines seen in drawing.
Uploaded by:
Eiz
Luna

