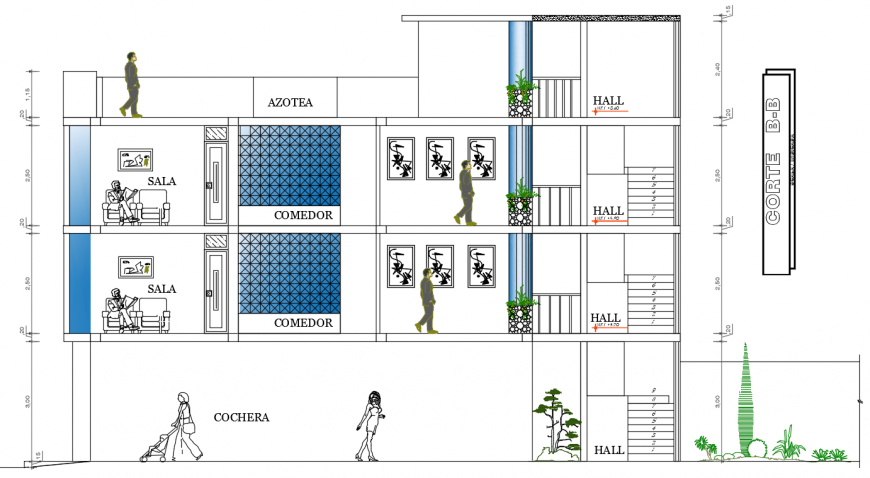2 d cad drawing of elevation of floor auto cad software
Description
2d cad drawing of elevation of floor autocad software detailed with living room and wall texture and painting on one elevation and with balcony and staircase area.
Uploaded by:
Eiz
Luna

