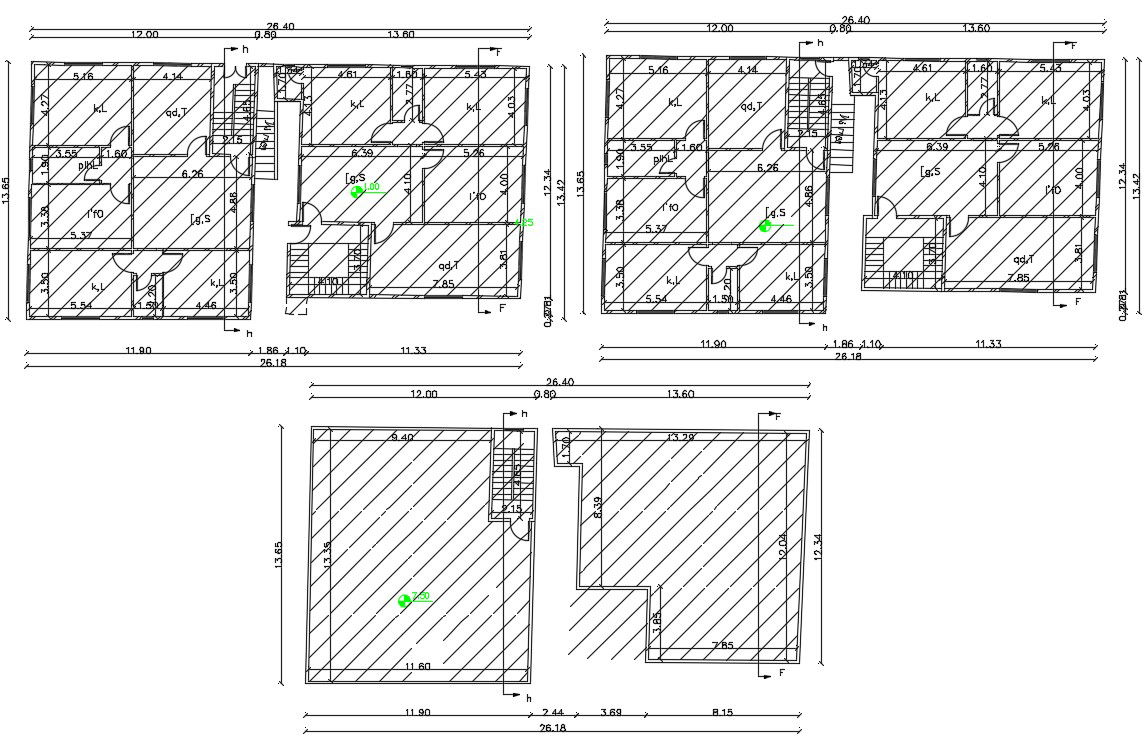3 BHK And 2 BHK House Plan AutoCAD Drawing
Description
AutoCAD drawing of residence house 2 BHK and 3 BHK ground floor and first-floor plan with terrace plan design includes all description and dimension detail. download family house plan drawing DWG file.
Uploaded by:

