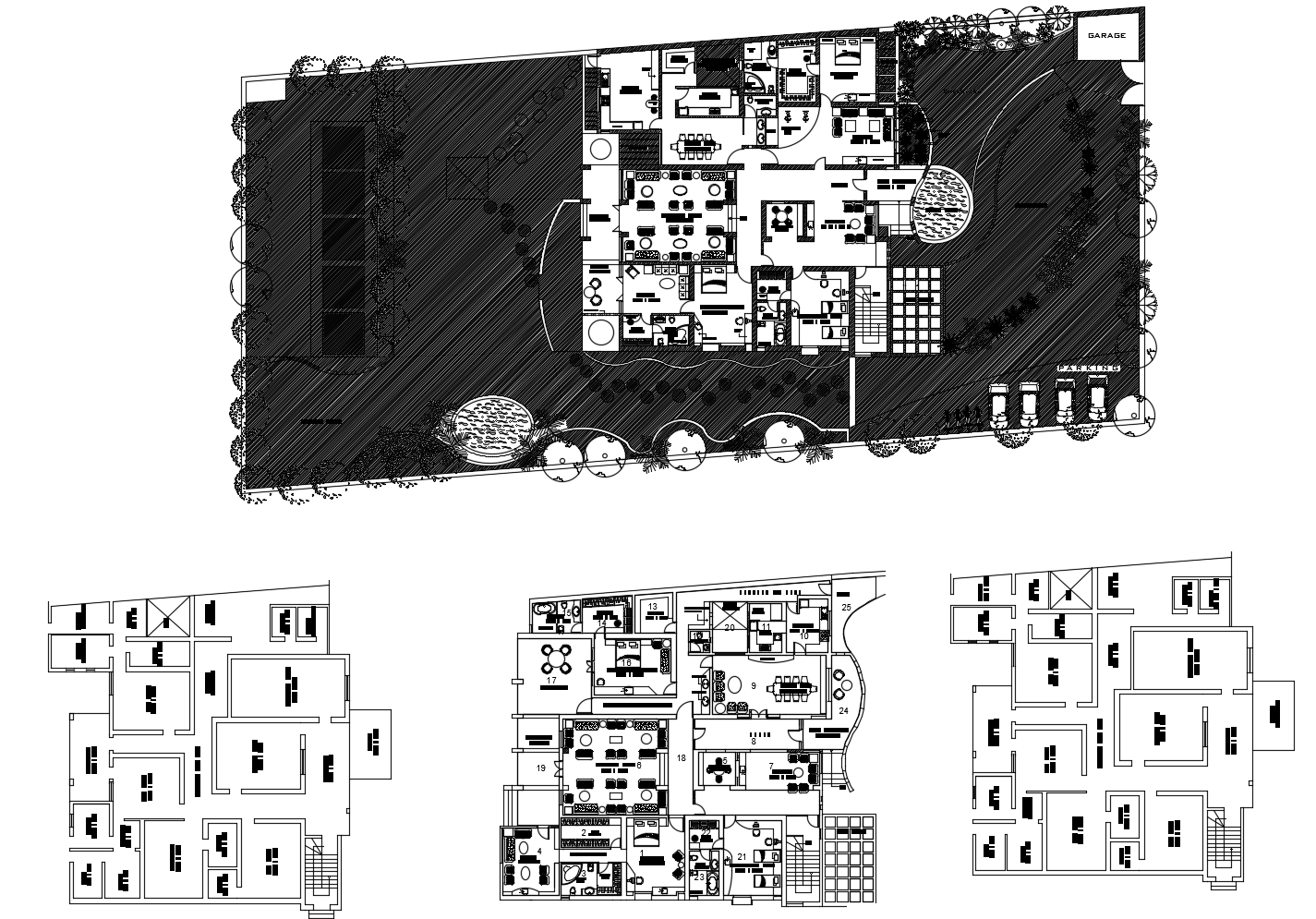Dwg file of the residential house
Description
Dwg file of the residential house it includes ground floor layout, first-floor layout,alternate options of plan it also includes bedroom,kitchen,dining,drawing room,balcony,lounge,kids bedroom,garden area,etc
Uploaded by:
K.H.J
Jani
