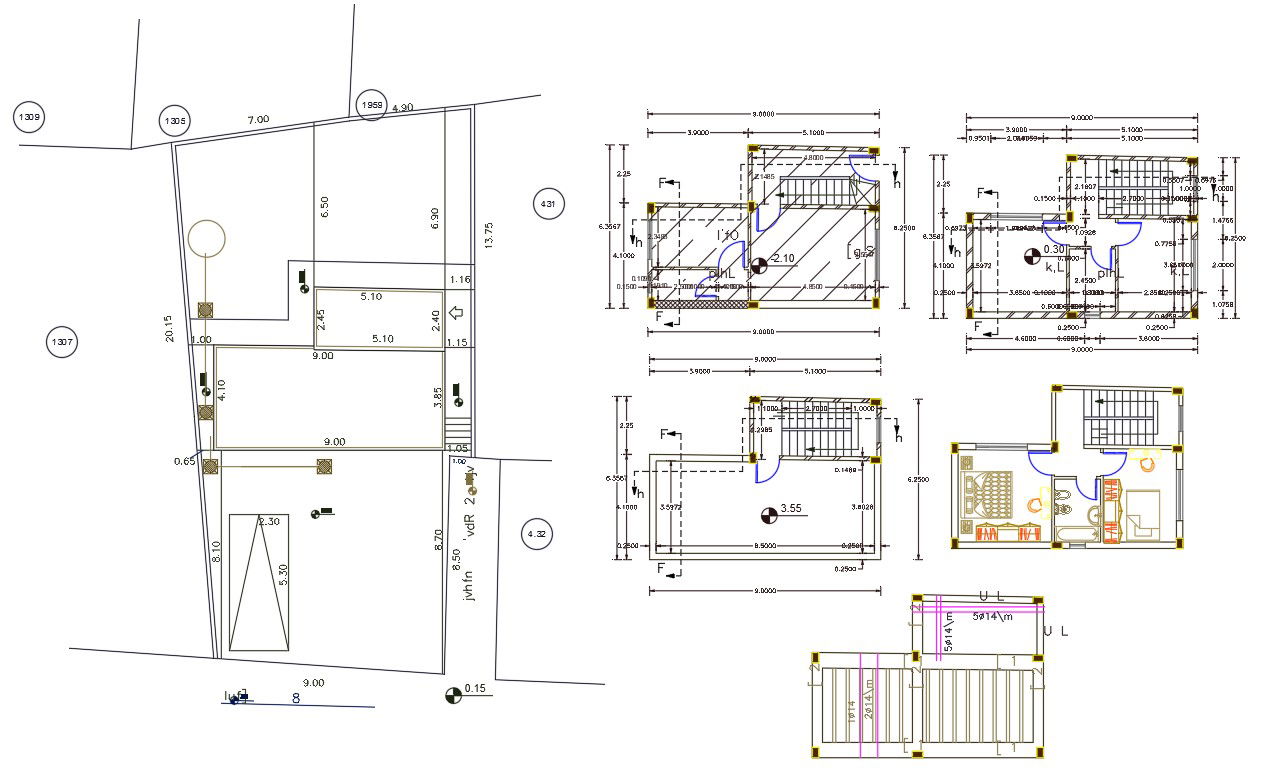Small 2 BHK House Plan AutoCAD Drawing
Description
13 by 30 feet plot size for small house ground floor and first-floor plan design that shows 2 bedrooms, kitchen and drawing with 2 toilets. also has a furniture layout and slab bar structure design with a master plan design. download 2 BHK house plan with car parking detail DWG file.
Uploaded by:

