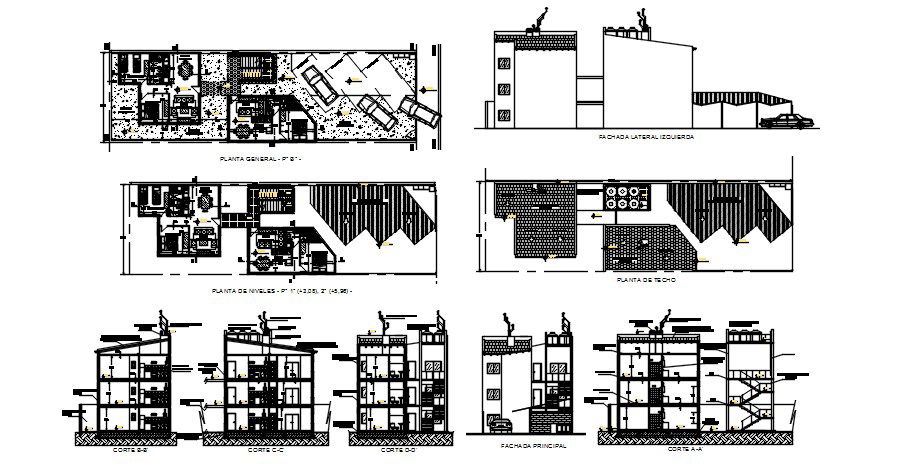Apartment Design Plan In DWG File
Description
Apartment Design Plan In DWG File which includes detail of drawing room, bedroom, kitchen, dining room, bathroom, restroom, etc it also provides detail of different section and elevation.

Uploaded by:
Eiz
Luna

