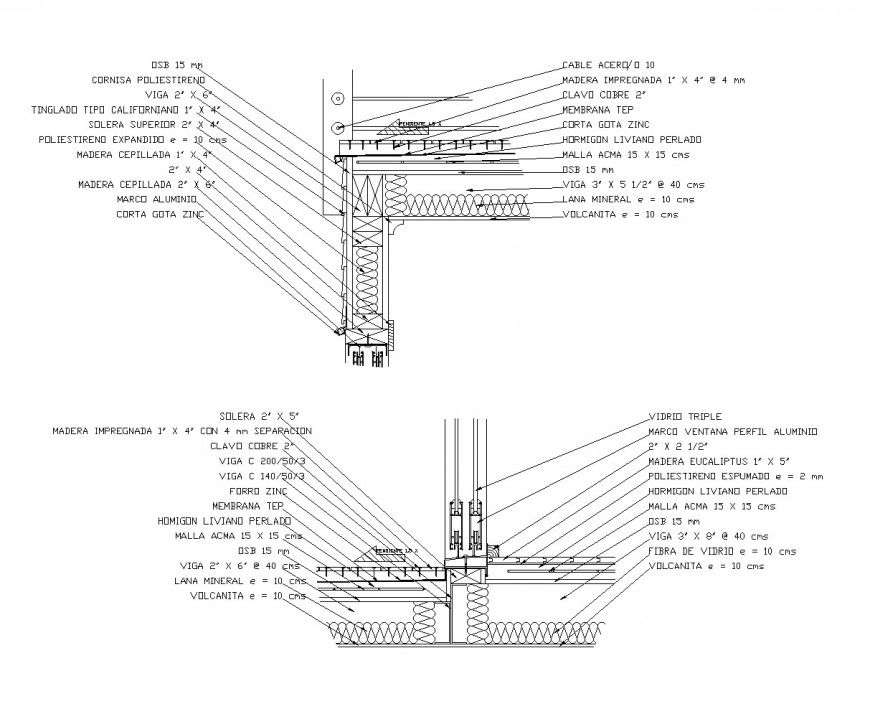Constructive details terrace section plan autocad file
Description
Constructive details terrace section plan autocad file, dimension detail, naming detail, specification detail, reinforcement detail, stirrup detail, cut out detail, centre lien plan detail, nut bolt detail, 15m thickness detail, etc.
Uploaded by:
Eiz
Luna
