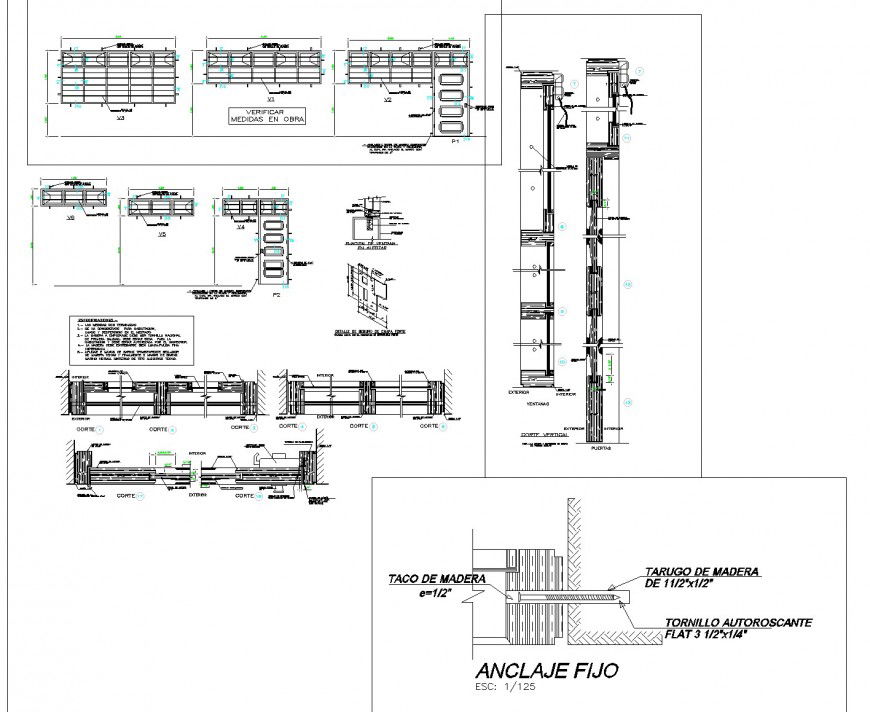Wooden section of door plan autocad file
Description
Wooden section of door plan autocad file, dimension detail, naming detail, scale 1:25 detail, reinforcement detail, bolt nut detail, isometric view detail, hatching detail, hidden line detail, specification detail, etc.
File Type:
DWG
File Size:
2.4 MB
Category::
Construction
Sub Category::
Concrete And Reinforced Concrete Details
type:
Gold
Uploaded by:
Eiz
Luna
