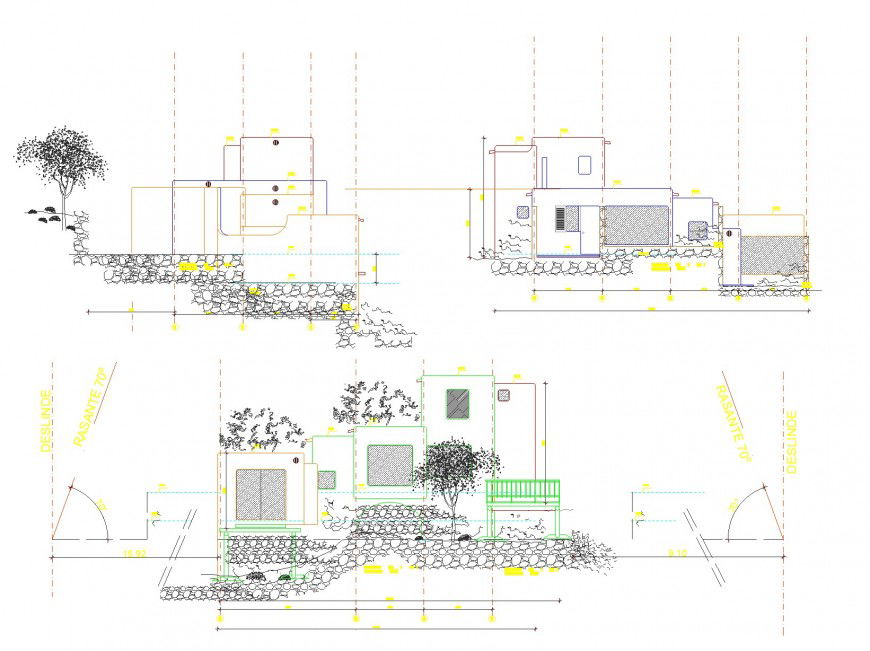Section family home planning detail dwg file
Description
Section family home planning detail dwg file, dimension detail, naming detail, landscaping detail in tree and plant detail, hatching detail, stone detail, balcony detail in reeling detail, centre lien detail, angle dimension detail, etc.
Uploaded by:
Eiz
Luna
