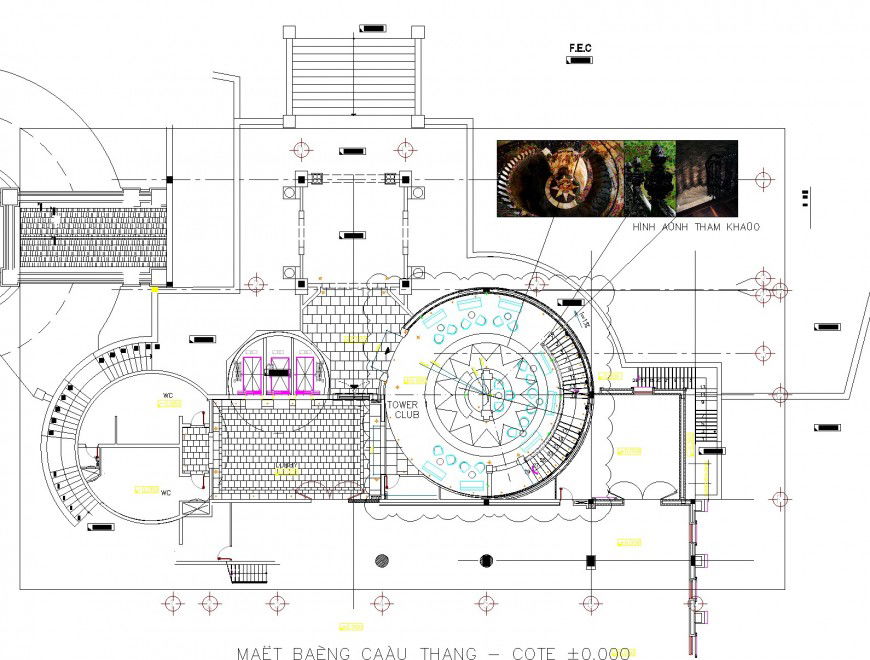Tower planning autocad file
Description
Tower planning autocad file, centre line plan detail, dimension detail, naming detail, scale 1:200 detail, spiral stair detail, brick wall detail, flooring detail, furniture detail in door, window, chair and table detail, hidden lien detail, etc.
Uploaded by:
Eiz
Luna

