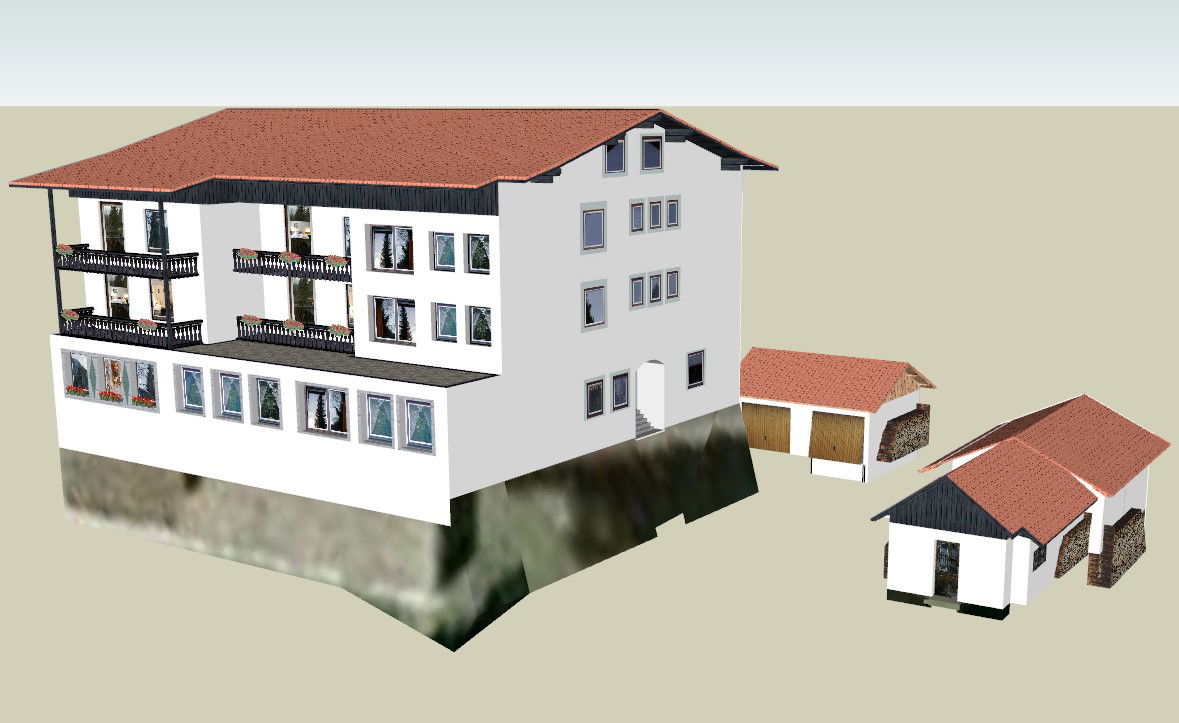Complete Restaurant House Area Plan with SketchUp 3D Drawing File
Description
Restaurant House Area For Drawing Sketch up File .this shows restaurant details including in f Restaurant have detail of counter, dining table, waiting area and interior design of restaurant in sketch up file.
File Type:
3d sketchup
File Size:
819 KB
Category::
3d Model
Sub Category::
3D Hotels & Restaurant
type:
Gold
Uploaded by:
helly
panchal

