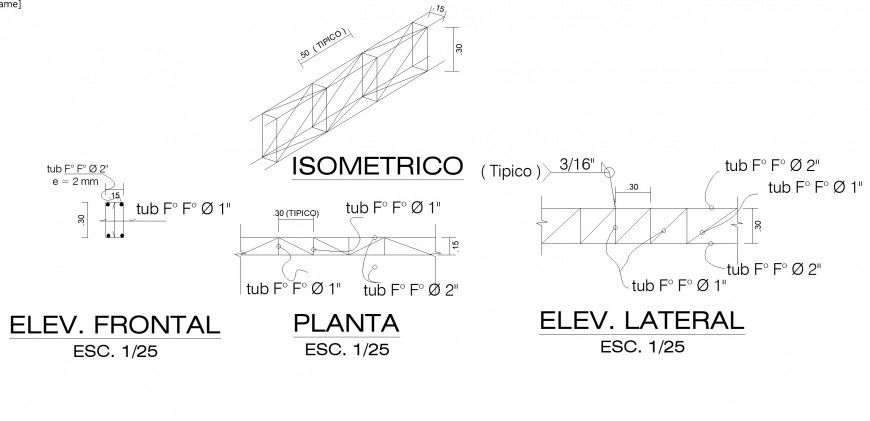Isometric steel framing plan detail dwg file
Description
Isometric steel framing plan detail dwg file, front elevation detail, side elevation detail, scale 1:25 detail, nut bolt detail, reinforcement detail, dimension detail, naming detail, covering detail, column section detail, etc.
Uploaded by:
Eiz
Luna
