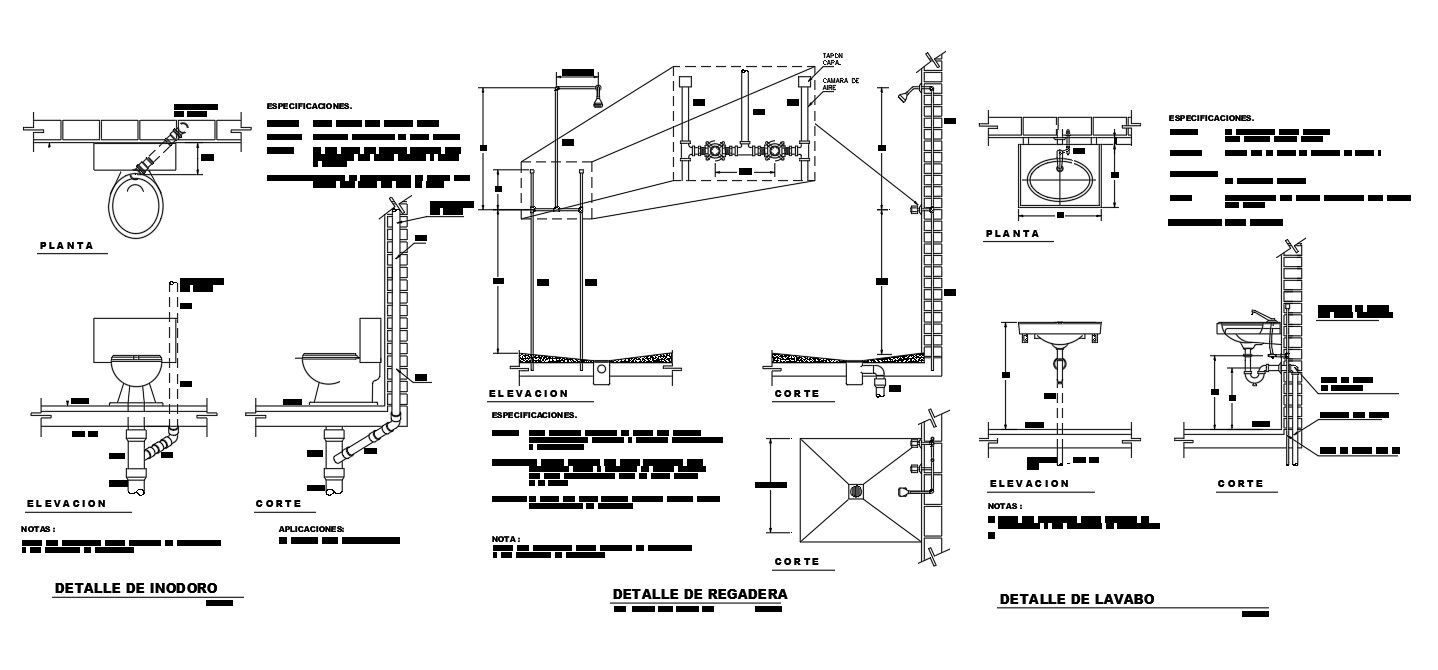Detail of Sanitary
Description
Detail of Sanitary DWG File, Ventilation, Apparent Activation handle MCA. White Porcelain Vitrified. Detail of Sanitary Design. Flush With
Thread seat Broce. Detail of Sanitary Download file.
File Type:
Autocad
File Size:
113 KB
Category::
Dwg Cad Blocks
Sub Category::
Sanitary Ware Cad Block
type:
Gold
Uploaded by:
Priyanka
Patel

