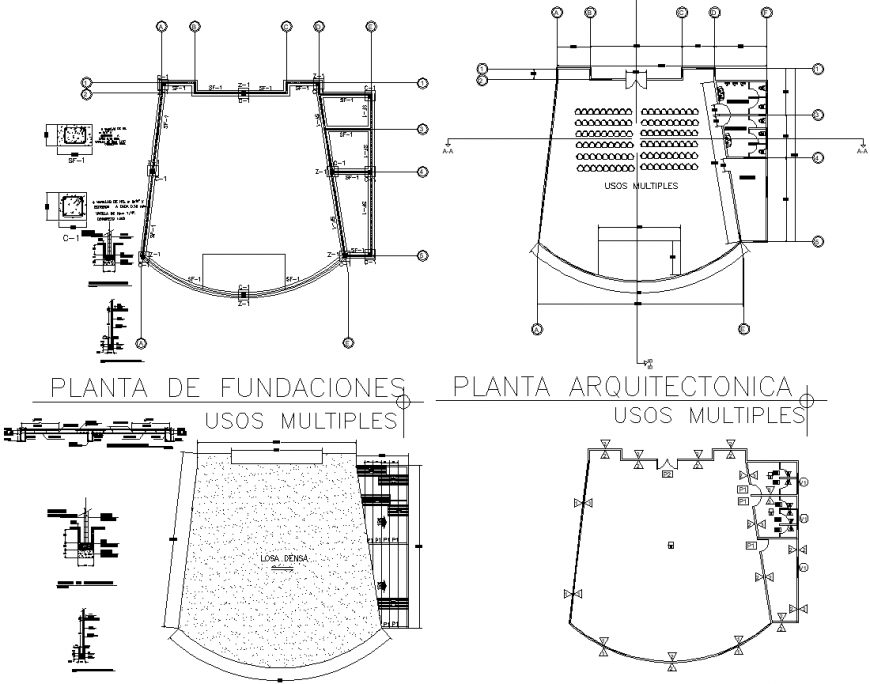Small auditorium plan drawing in dwg file.
Description
Small auditorium plan drawing in dwg file. detail drawing of Small auditorium different types of plans, sitting arrangement detail drawing, floor plan details, section line details, centre line details, dimensions and etc details.
Uploaded by:
Eiz
Luna
