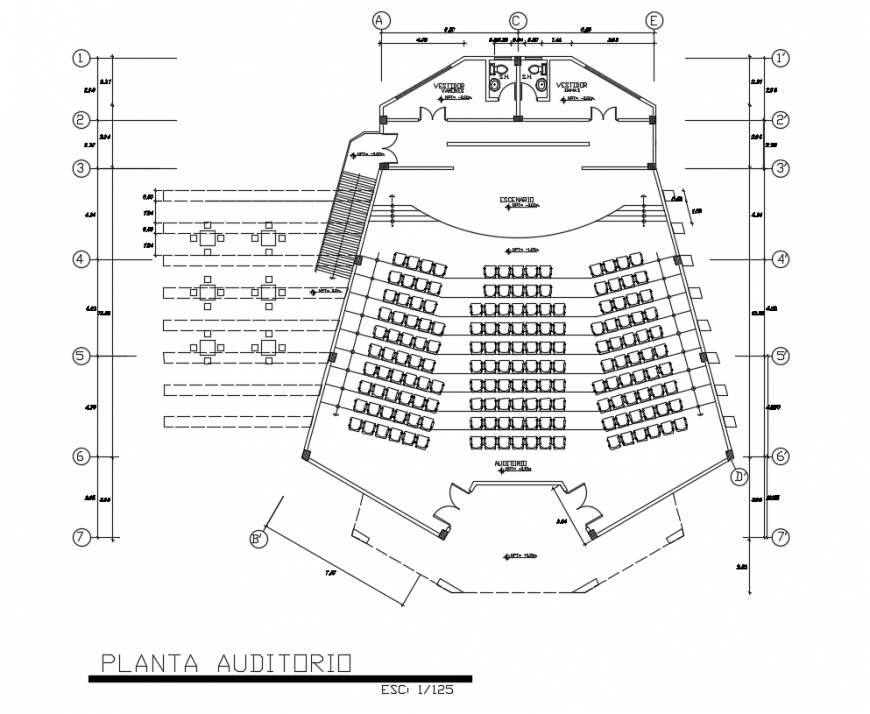Auditorium layout plan dwg file
Description
Auditorium layout plan dwg file. this project contains details regarding auditorium , its seating arrangement, space detailing, stage details, furniture arrangement , various other details, rooms etc in autocad format.
Uploaded by:
Eiz
Luna
