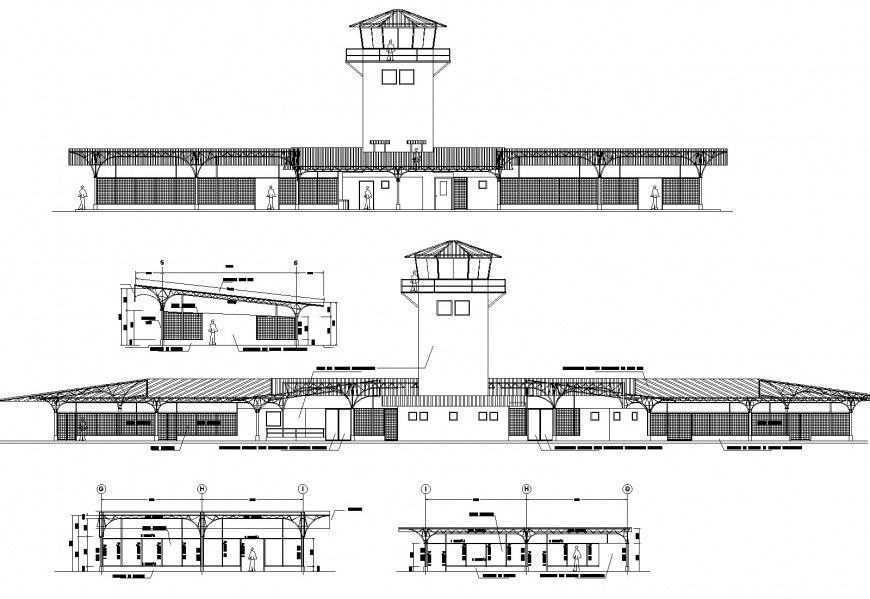Light house elevation and section autocad file
Description
Light house elevation and section autocad file, centre line plan detail, roof section detail, hatching detail, furniture detail in door and window detail, balcony detail in reeling detail, steel framing detail, hidden lien detail, etc.
Uploaded by:
Eiz
Luna

