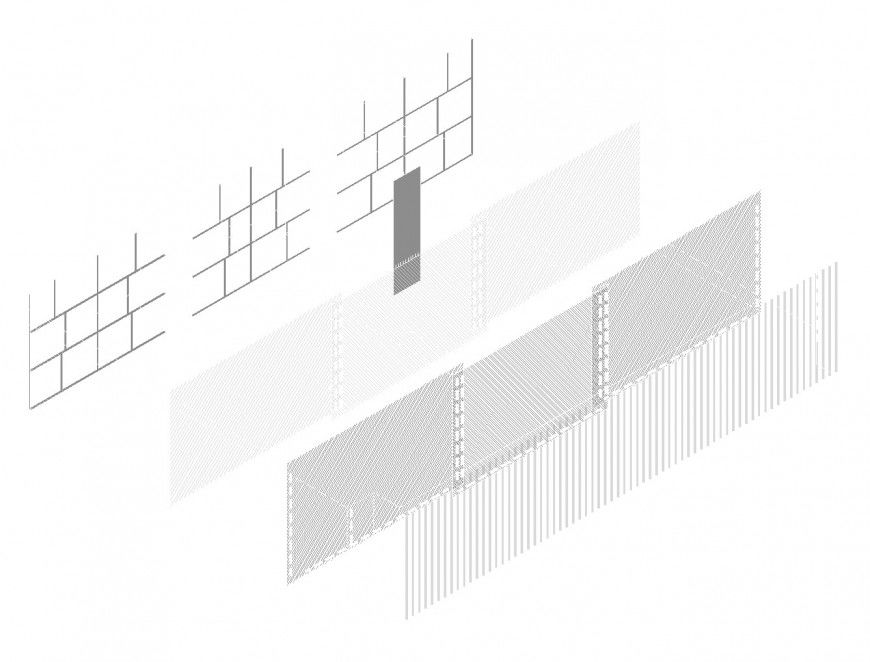Isometric reeling plan layout file
Description
Isometric reeling plan layout file, brick wall detail, reinforcement detail, nut bolt detail, hidden lien detail, different design reeling detail, etc.
File Type:
DWG
File Size:
169 KB
Category::
Dwg Cad Blocks
Sub Category::
Cad Logo And Symbol Block
type:
Gold
Uploaded by:
Eiz
Luna

