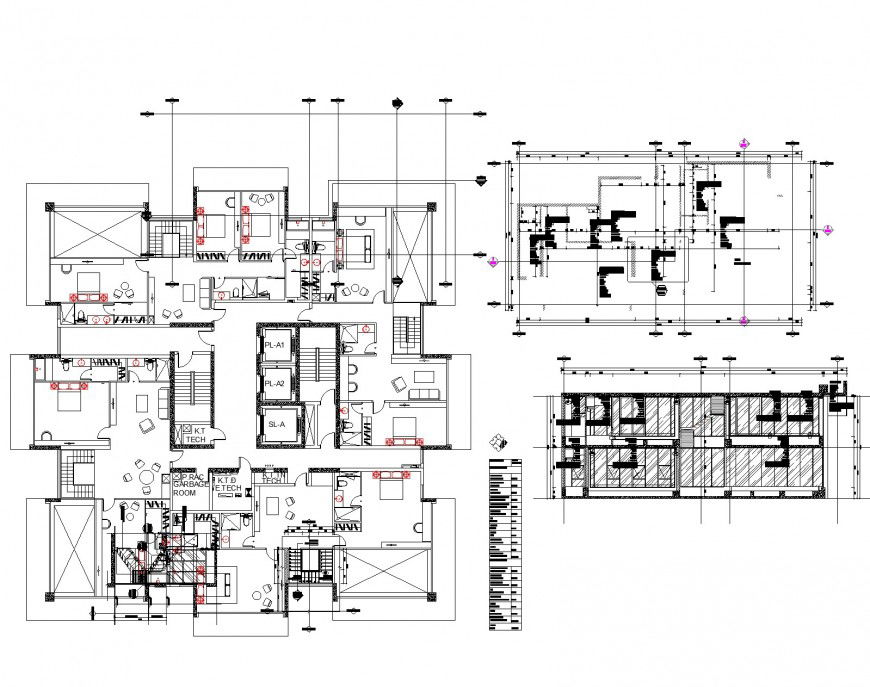Apartment flat planning autocad file
Description
Apartment flat planning autocad file, dimension detail, naming detail, centre line plan detail, brick wall detail, flooring detail, furniture detail in door, window, chair, table, sofa and cub board detail, lift detail, stair detail, etc.
Uploaded by:
Eiz
Luna
