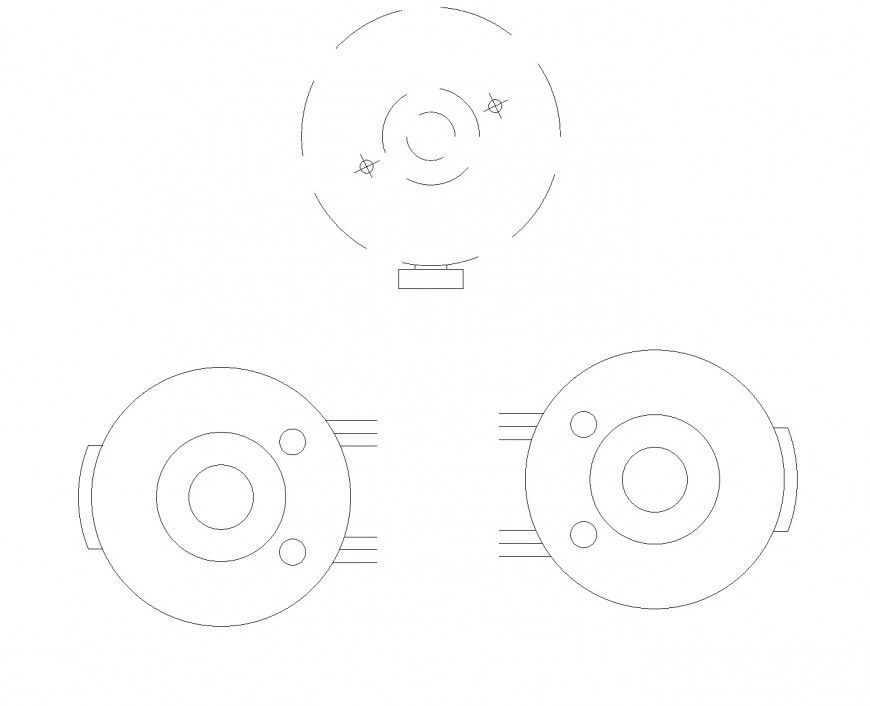Wheel nut bolt plan detail dwg file
Description
Wheel nut bolt plan detail dwg file, hidden lien detail, round radius detail, offset detail, stand detail, line plan detail, not to scale detail, side elevation detail, top elevation detail, etc.
File Type:
DWG
File Size:
16 KB
Category::
Construction
Sub Category::
Concrete And Reinforced Concrete Details
type:
Gold
Uploaded by:
Eiz
Luna
