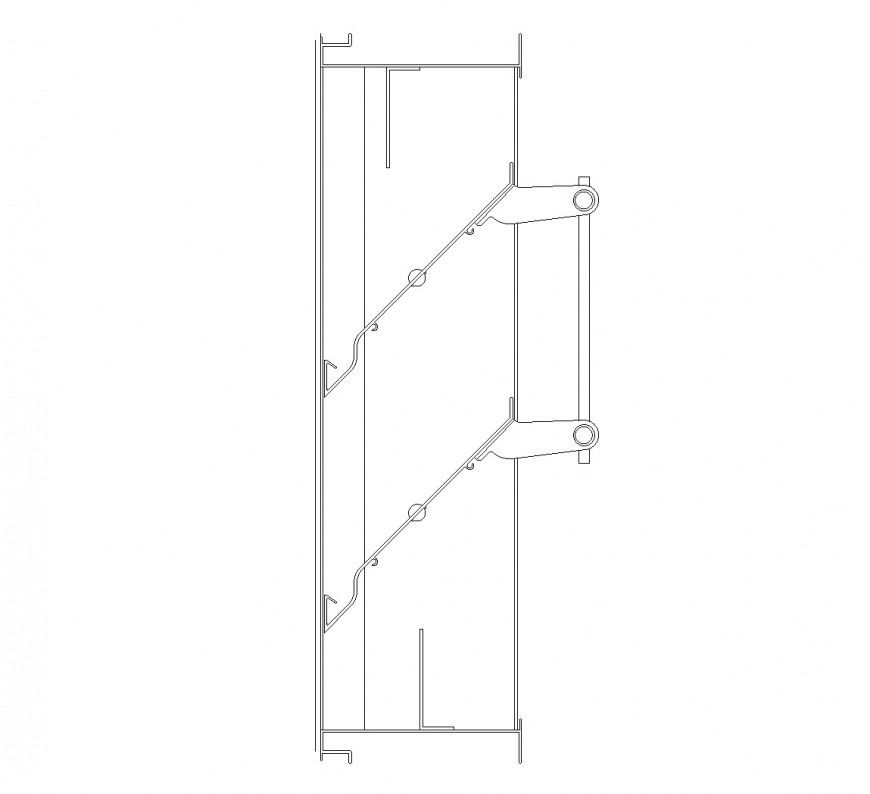The Adjustable drainable louvre plan layout file
Description
The Adjustable drainable louvre plan layout file, reinforcement detail, nit bolt detail, front elevation detail, offset detail, not to scale detail, thickness of detail, fiber body detail, etc.
File Type:
DWG
File Size:
191 KB
Category::
Mechanical and Machinery
Sub Category::
Mechanical Engineering
type:
Gold
Uploaded by:
Eiz
Luna

