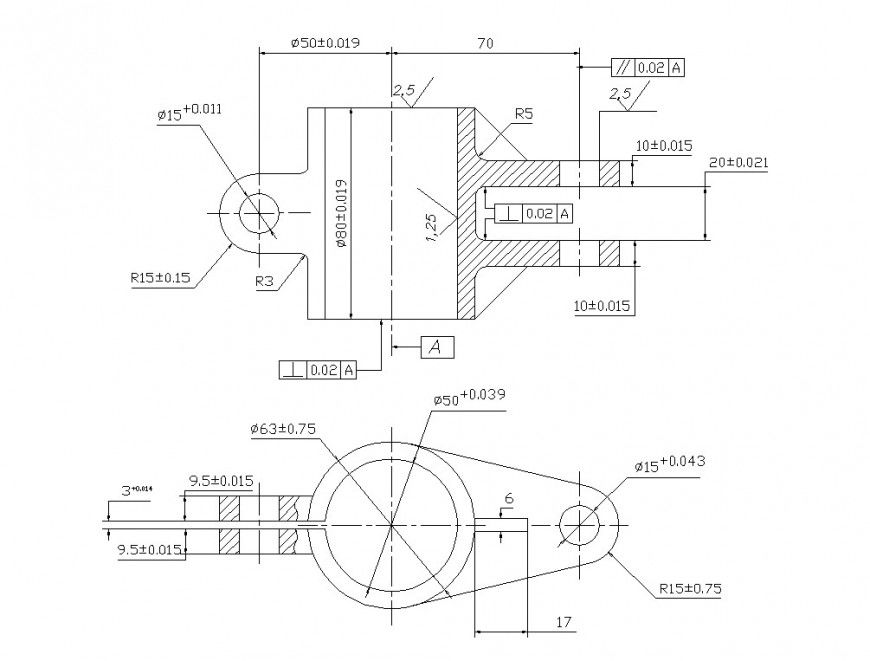Conveyer plan and section detail dwg file
Description
Conveyer plan and section detail dwg file, dimension detail, naming detail, section lien detail, hatching detail, top elevation detail, section A-A’ detail, hidden lien detail, reinforcement detail, bolt nut detail, not to scale detail, etc.
File Type:
DWG
File Size:
22 KB
Category::
Mechanical and Machinery
Sub Category::
Mechanical Engineering
type:
Gold
Uploaded by:
Eiz
Luna
