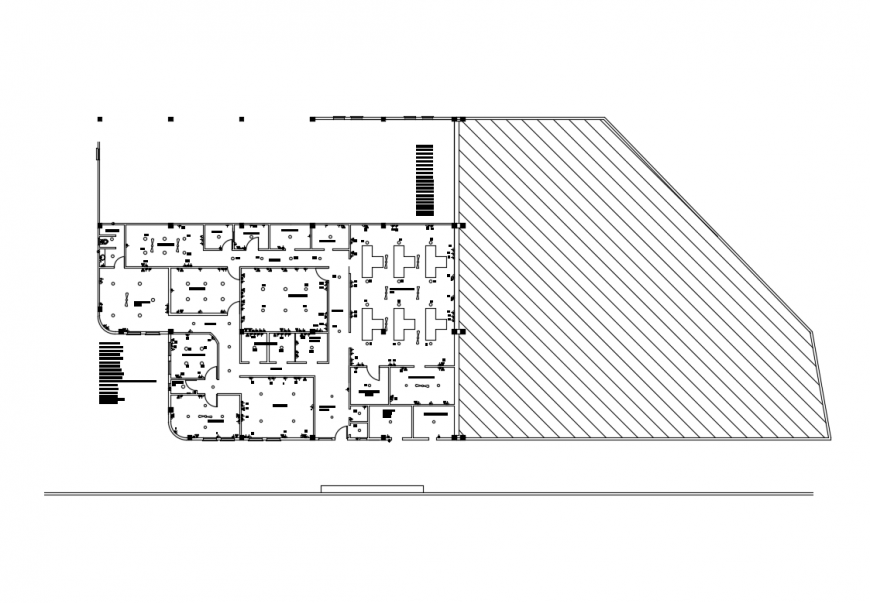Industrial ware house plan and electrical layout plan details dwg file
Description
Industrial ware house plan and electrical layout plan details that incudes a detailed view of changing locker, interviewee waiting, instructer room, plumbing store, testing benches, passage, computer lab, class room, inetrview rooms, directors room, class room, kitchen, dining area, lighting layout details, computation and schedule of loads, general notes and specifications, panel board details, riser diagram, convienence details and much more of storage house project.
Uploaded by:
Eiz
Luna
