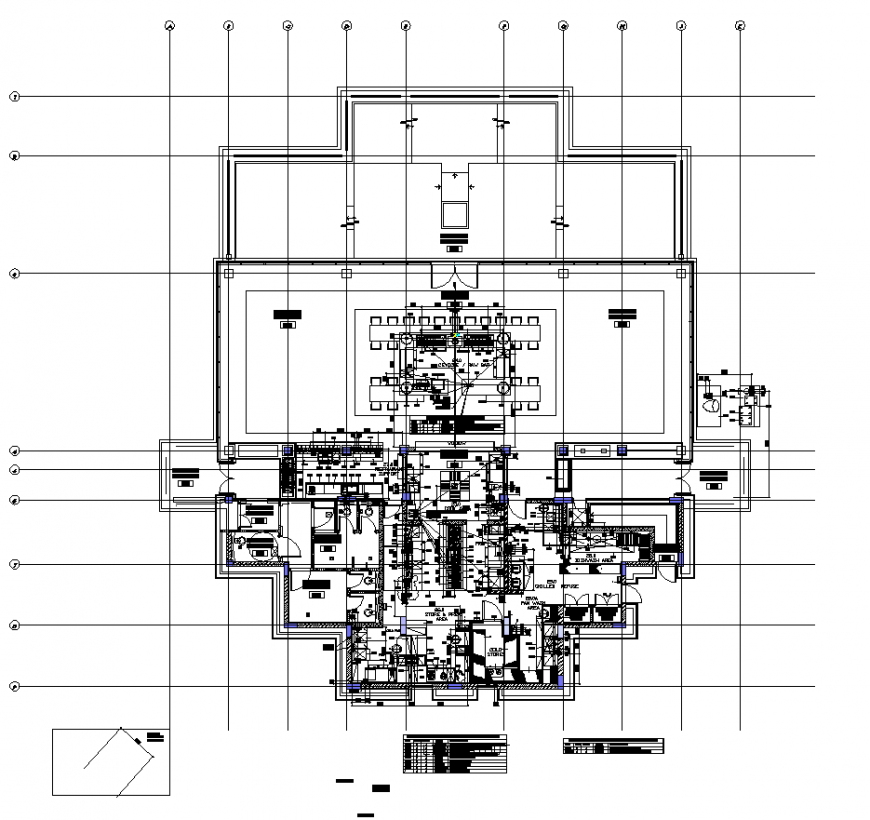Seafood restaurant layout plan in dwg file.
Description
Seafood restaurant layout plan in dwg file. Interior layout plan of seafood restaurant with kitchen designing, bar area, dining area. Electrical layout plan of a seafood restaurant.
Uploaded by:
Eiz
Luna

