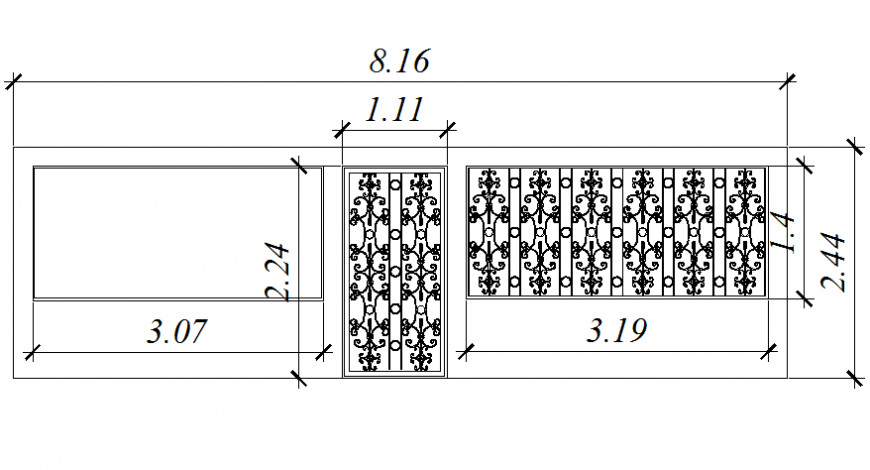Grill detail drawing in dwg file.
Description
Grill detail drawing in dwg file. Top view, front view of grill detail drawing. Traditional grill cutout detail drawing. With measurement.
File Type:
DWG
File Size:
959 KB
Category::
Dwg Cad Blocks
Sub Category::
Cad Logo And Symbol Block
type:
Gold
Uploaded by:
Eiz
Luna
