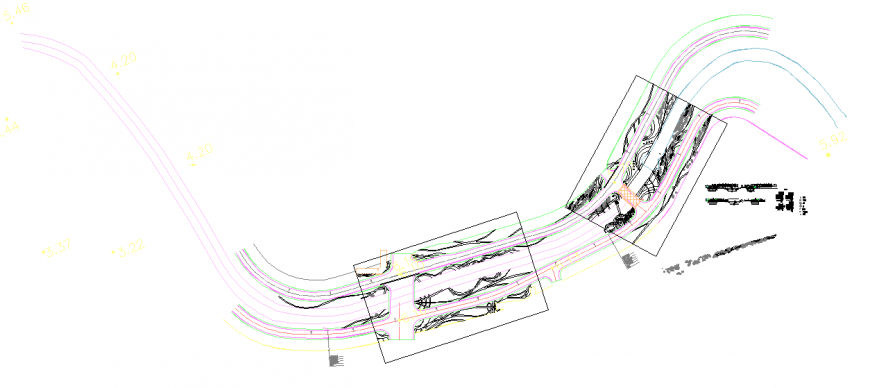Node design and construction drawings file
Description
Node design and construction drawings file, front elevation detail, colouring detail, not to scale detail, arc shape design detail, section lien detail, column detail, legend detail, hidden line detail, etc.
File Type:
DWG
File Size:
832 KB
Category::
Dwg Cad Blocks
Sub Category::
Cad Logo And Symbol Block
type:
Gold
Uploaded by:
Eiz
Luna

