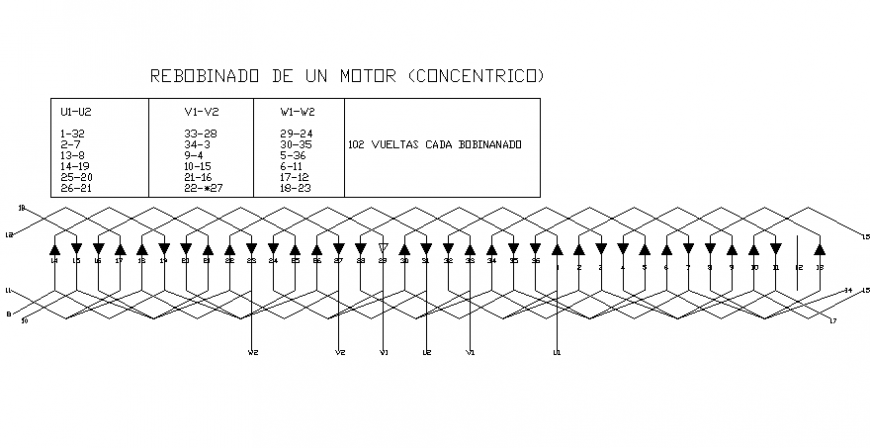Motor rewinding drawing in dwg file.
Description
Motor rewinding drawing in dwg file. Motor wire detail drawing. Graphical Walt calculation of motor rewinding drawing.
File Type:
DWG
File Size:
32 KB
Category::
Mechanical and Machinery
Sub Category::
Mechanical Engineering
type:
Gold
Uploaded by:
Eiz
Luna
