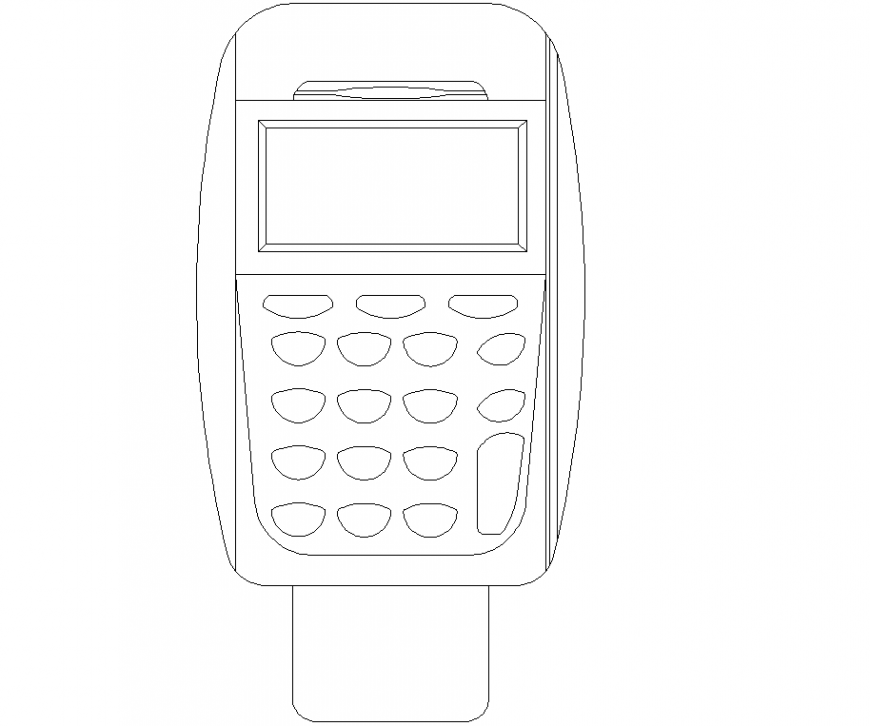Plan of card swiping machine in dwg AutoCAD file.
Description
Plan of card swiping machine in dwg AutoCAD file. This file includes the top view plan of the atm card swiping machine.
File Type:
DWG
File Size:
31 KB
Category::
Mechanical and Machinery
Sub Category::
Mechanical Engineering
type:
Gold
Uploaded by:
Eiz
Luna
