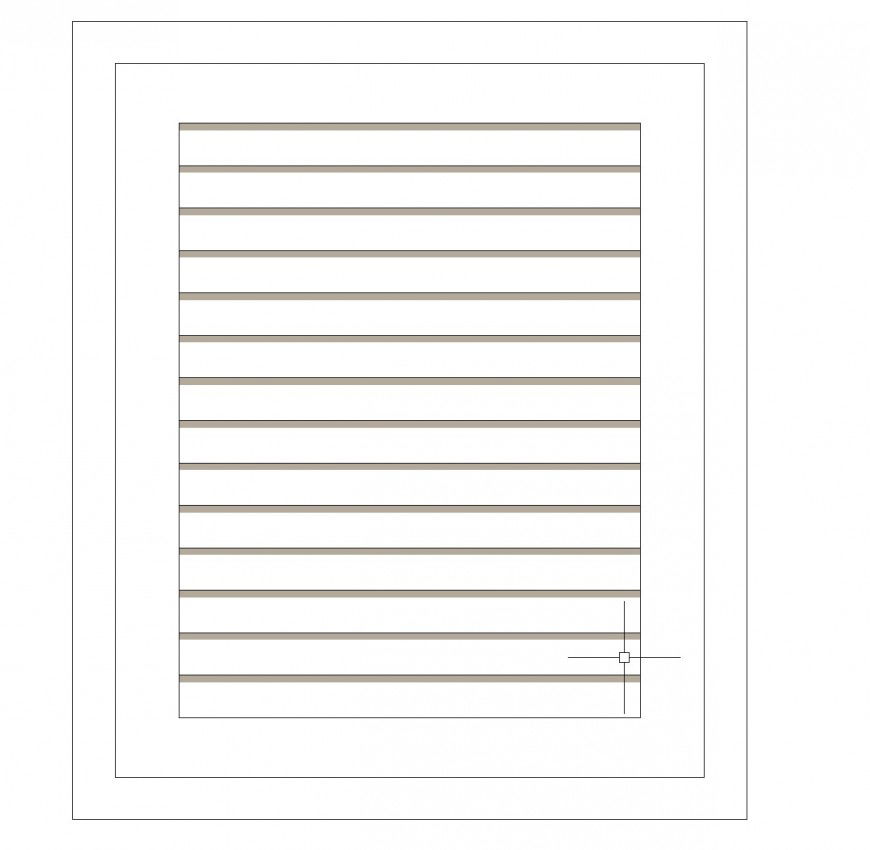Gas Meter Cupboard Door Elevation detail
Description
Gas Meter Cupboard Door Elevation detail, front elevation detail, hatching detail, grid line detail, etc.
File Type:
DWG
File Size:
154 KB
Category::
Mechanical and Machinery
Sub Category::
Mechanical Engineering
type:
Gold
Uploaded by:
Eiz
Luna

