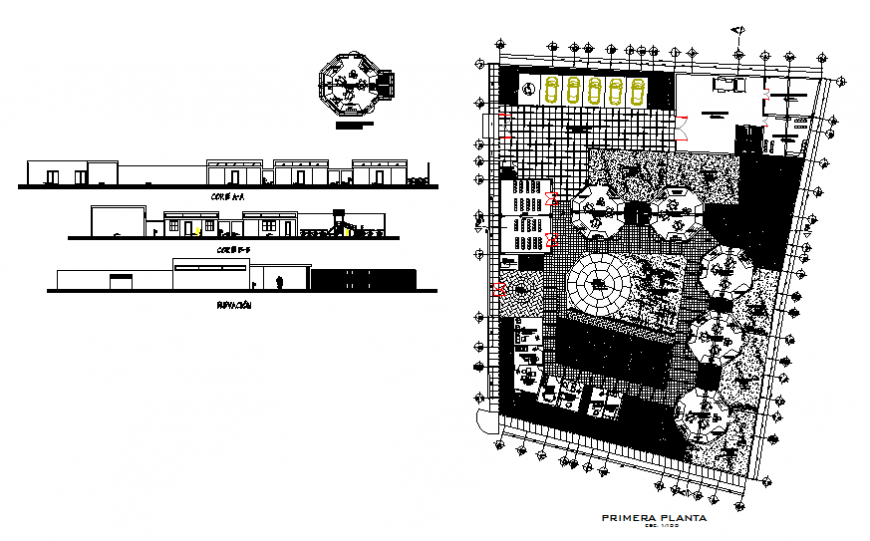site plan of houses
Description
site plan , section a-a , section b-b , elevation of house , grid lines , parking details , plants detail , furniture details , plan of house , furniture details , out house detail , door detailing , boundry line of plan , roof detailing ,
Uploaded by:
Eiz
Luna
