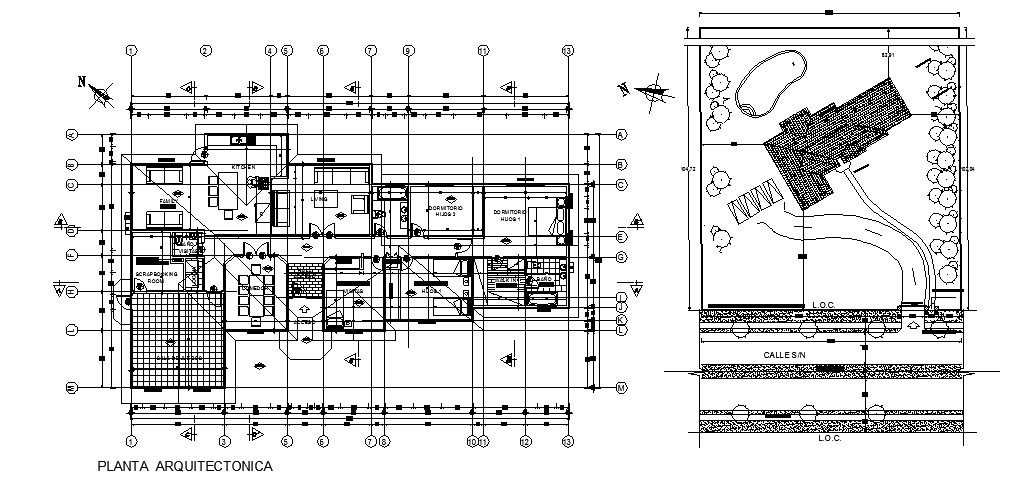structural plan of villa with Top view
Description
structural plan of villa with Top view which includes detail dimensions such as drawing room, bedrooms, kitchen with dining, bathroom and toilet and it also provide detail of furniture.

Uploaded by:
Eiz
Luna
