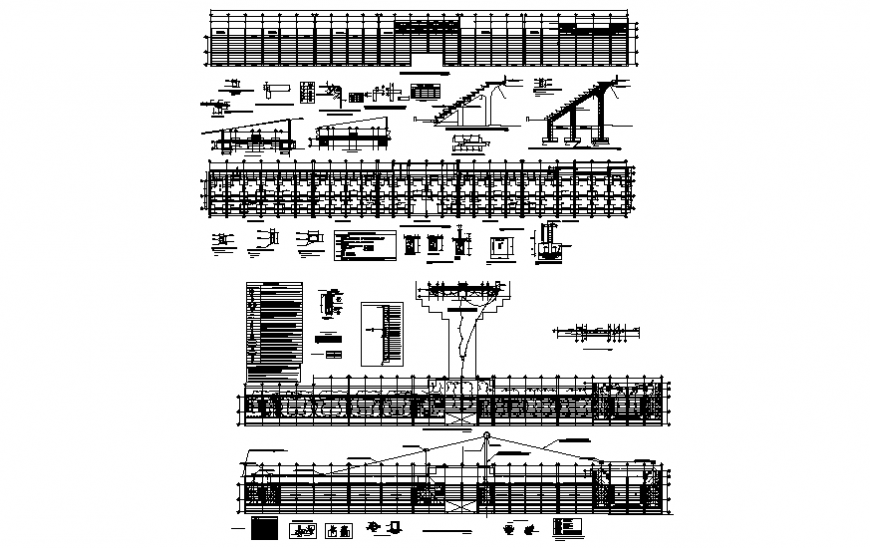Stadium construction detail drawing in dwg file.
Description
Stadium construction detail drawing in dwg file. Top view plan of stadium drawing. Column placement detail drawing. Section drawing of the seating area with the column. Light and electrical drawing of stadium.
Uploaded by:
Eiz
Luna
