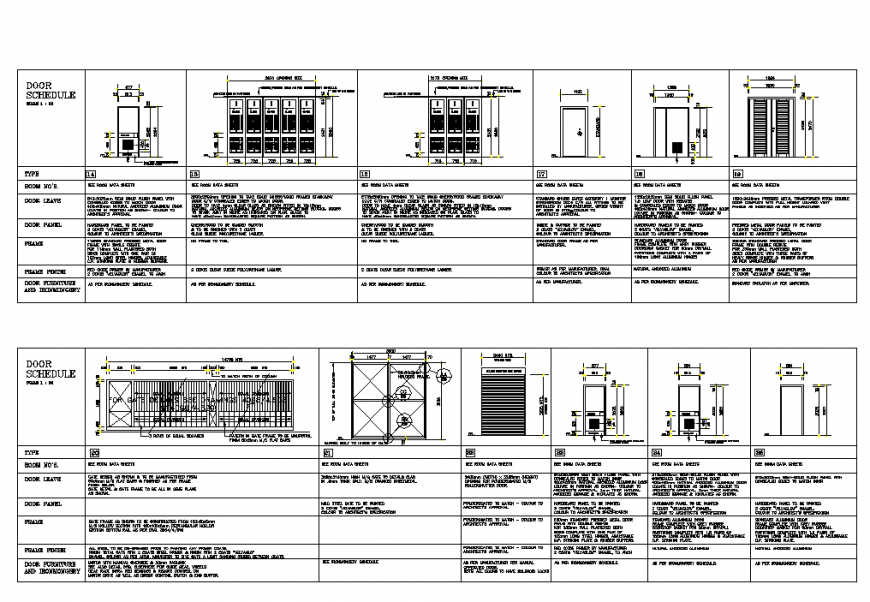Shed Door 7 Industrial plan auotcad file
Description
Shed Door 7 Industrial plan auotcad file, specification detail, cut out detail, single and double door detail, specification detail, reinforcement detail, nut bolt detail, door panel detail, wooden material detail, not to scale detail, etc.
File Type:
DWG
File Size:
111 KB
Category::
Dwg Cad Blocks
Sub Category::
Cad Logo And Symbol Block
type:
Gold
Uploaded by:
Eiz
Luna

