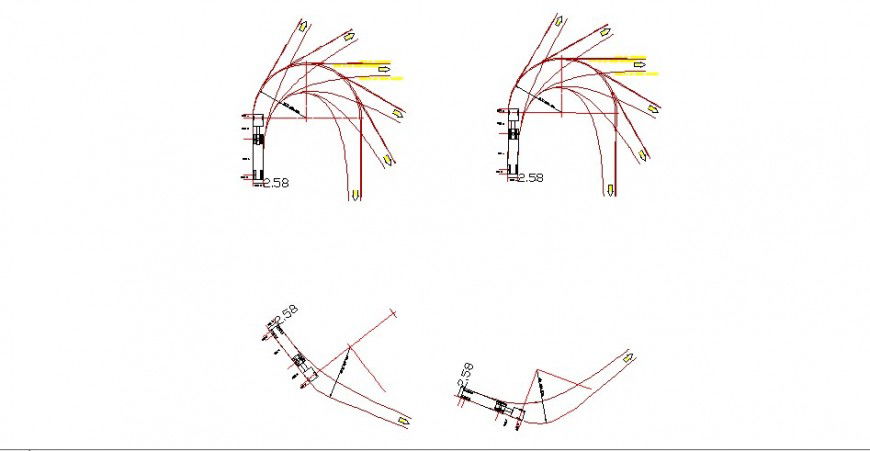Cornices elevation blocks drawing details dwg file
Description
Cornices elevation blocks drawing details that include a detailed view of multiple cornices blocks with colours details and size details, type details etc for multi-purpose uses for cad projects.
File Type:
DWG
File Size:
781 KB
Category::
Dwg Cad Blocks
Sub Category::
Cad Logo And Symbol Block
type:
Gold
Uploaded by:
Eiz
Luna

