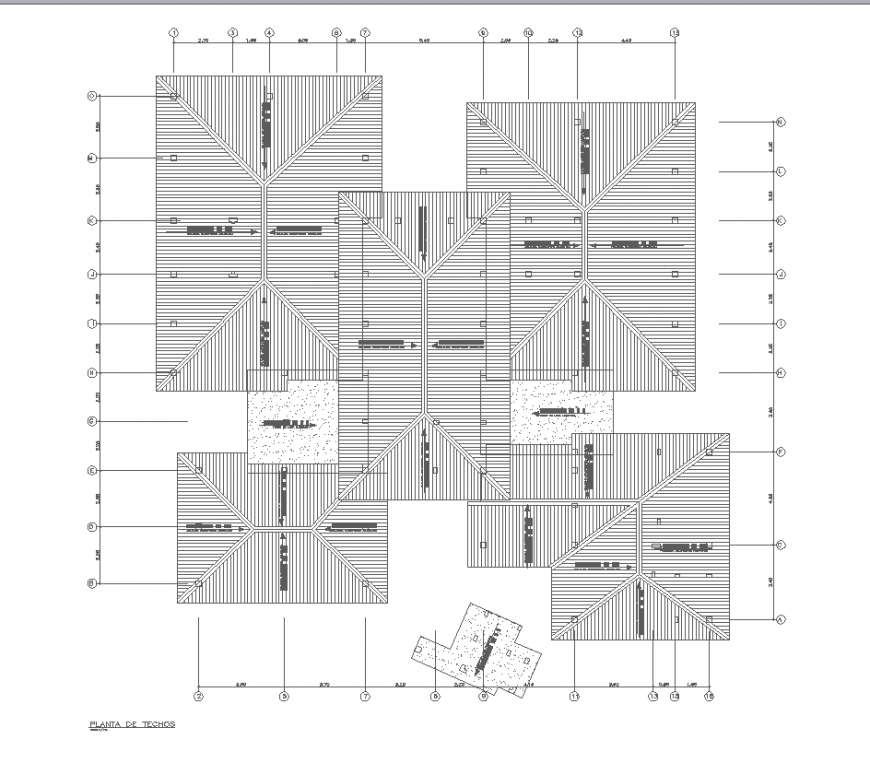Roof detail plan of building in dwg file.
Description
Roof detail plan of building in dwg file. detail drawing of building roof plan , with all side sloping roof, all side slop and levels details, dimensions and section line details.
Uploaded by:
Eiz
Luna

