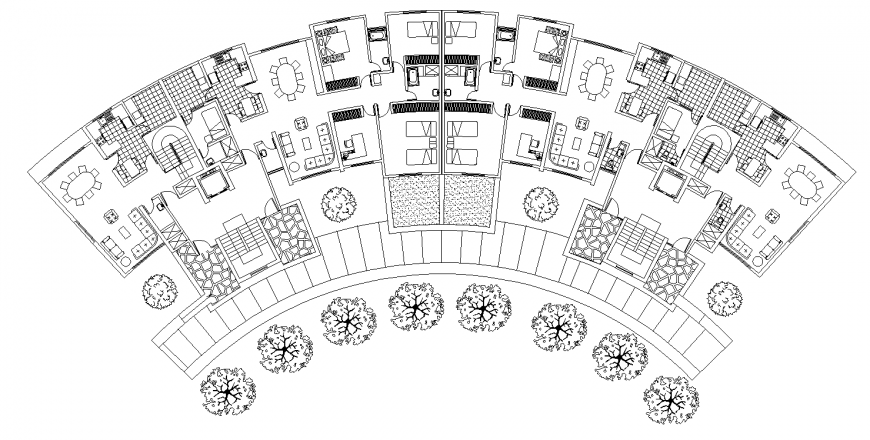Group housing project drawing in dwg file.
Description
Group housing project drawing in dwg file. detail drawing of group housing project, plan details, raw house, common staircase and lift , open balcony detail, furniture presentation drawing.
Uploaded by:
Eiz
Luna
