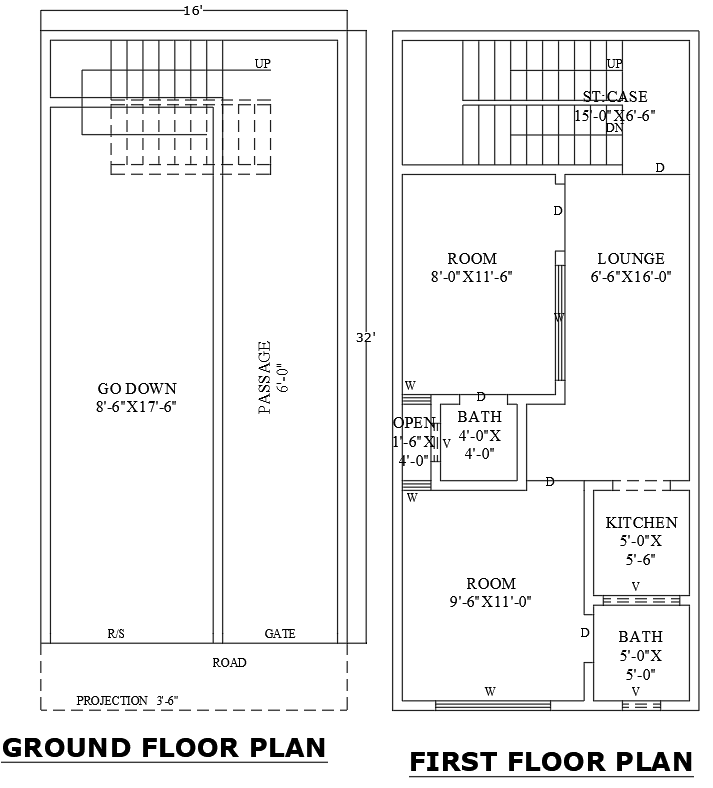16ftx32ft 2BHK House Plan with Attached Godown Layout
Description
Explore a versatile 16ft x 32ft 2BHK house plan with an integrated godown layout, available in AutoCAD DWG format. This design covers both ground and first floors, featuring two bedrooms, bathrooms, a functional kitchen, a comfortable lounge, and an open-to-sky area for natural light. Additionally, it includes a spacious godown for storage, making it ideal for homeowners who require extra space for business or storage needs. The layout also includes a passage for easy navigation. This DWG file is fully editable and perfect for architects, builders, and designers looking for customizable plans to fit specific project requirements. Download this efficient layout to enhance your residential and commercial projects.

Uploaded by:
Eiz
Luna
