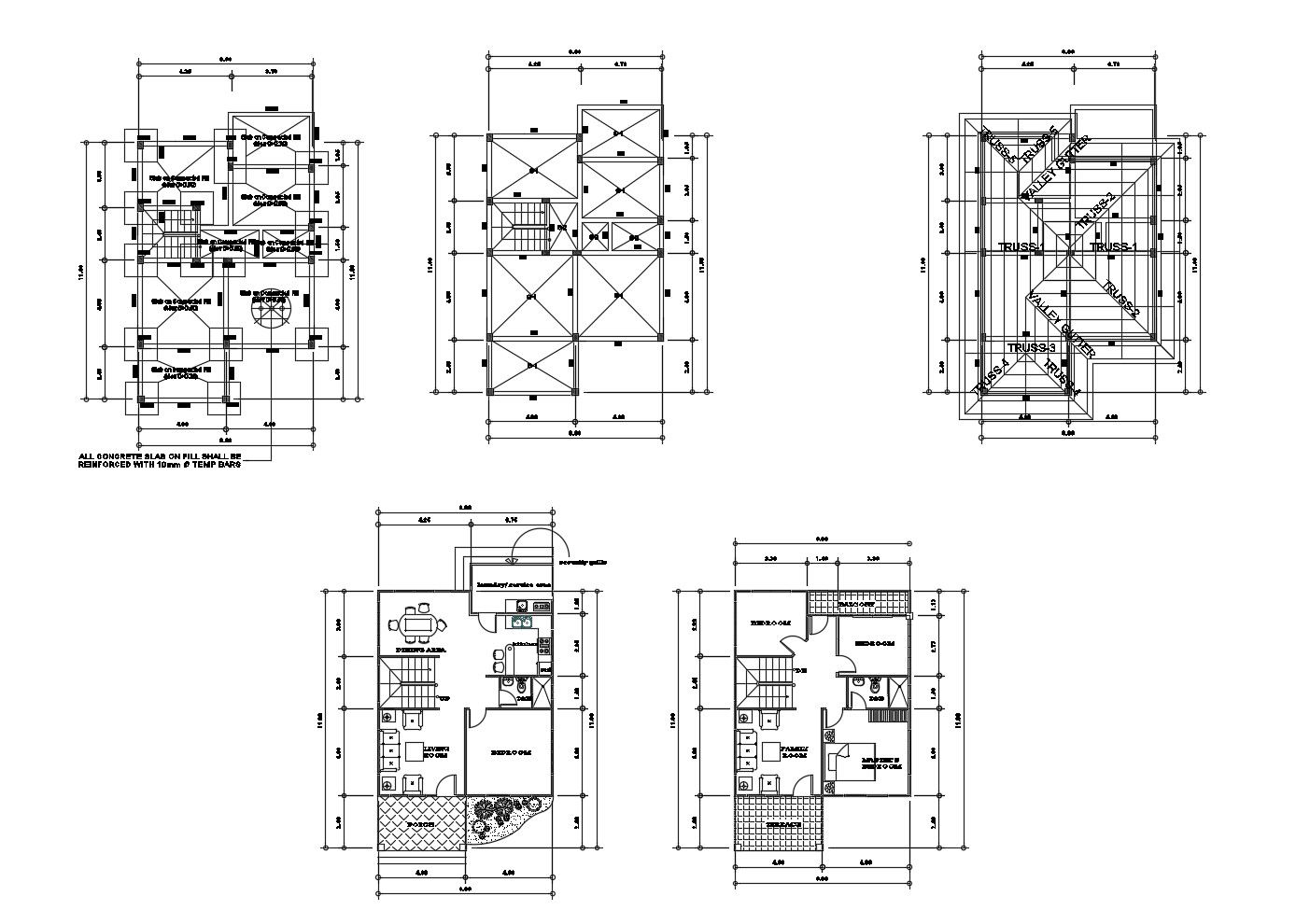Plan of residential house 8.00mtr x11.80mtr with roof plan dwg file
Description
Plan of residential house 8.00mtr x11.80mtr with roof plan dwg file which provides detail of drawing room, bedroom, kitchen, dining room, bathroom, toilet, etc.

Uploaded by:
Eiz
Luna
