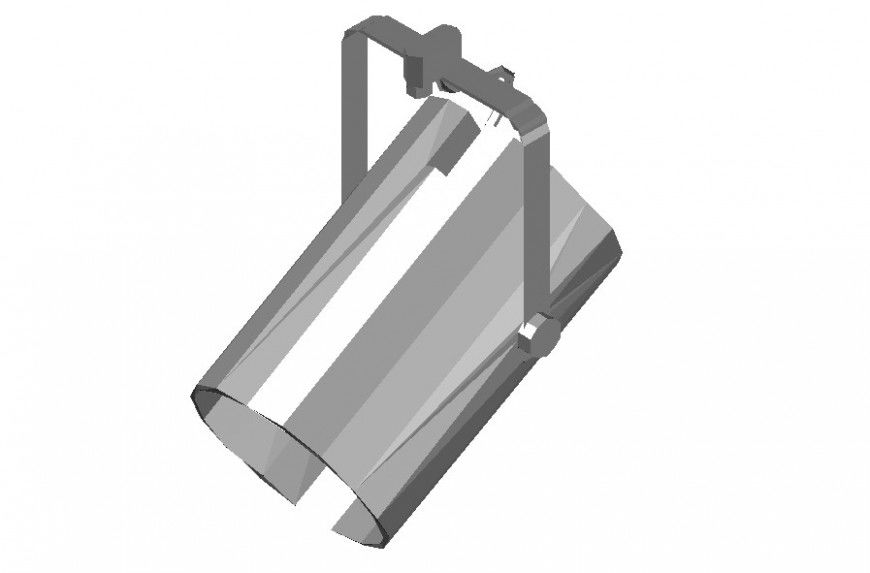3D model material design dwg file
Description
3D model material design dwg file ,here there is front and top view detailing of a material 3d detailing in auto cad format
File Type:
DWG
File Size:
29 KB
Category::
Dwg Cad Blocks
Sub Category::
Cad Logo And Symbol Block
type:
Gold
Uploaded by:
Eiz
Luna

