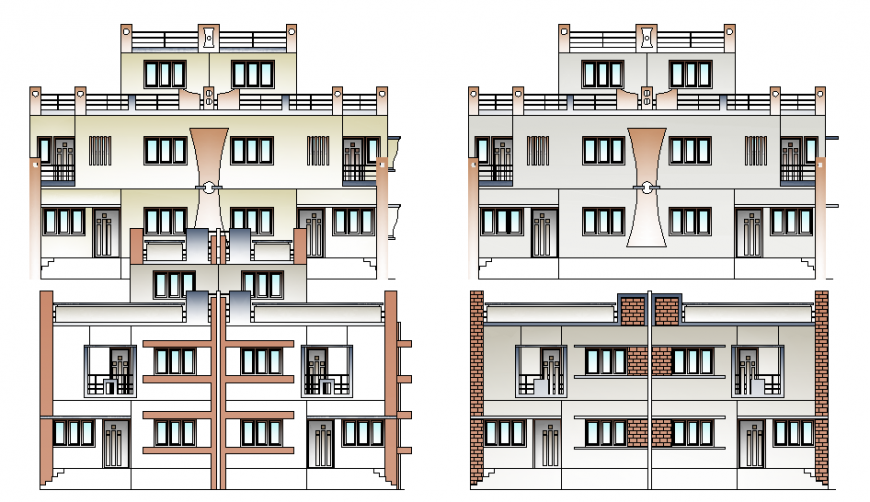Twin house elevation drawing in dwg file.
Description
Twin house elevation drawing in dwg file. detail elevation drawing of twin house, front and side elevation details, door and window details, two different type of elevation details.
Uploaded by:
Eiz
Luna

