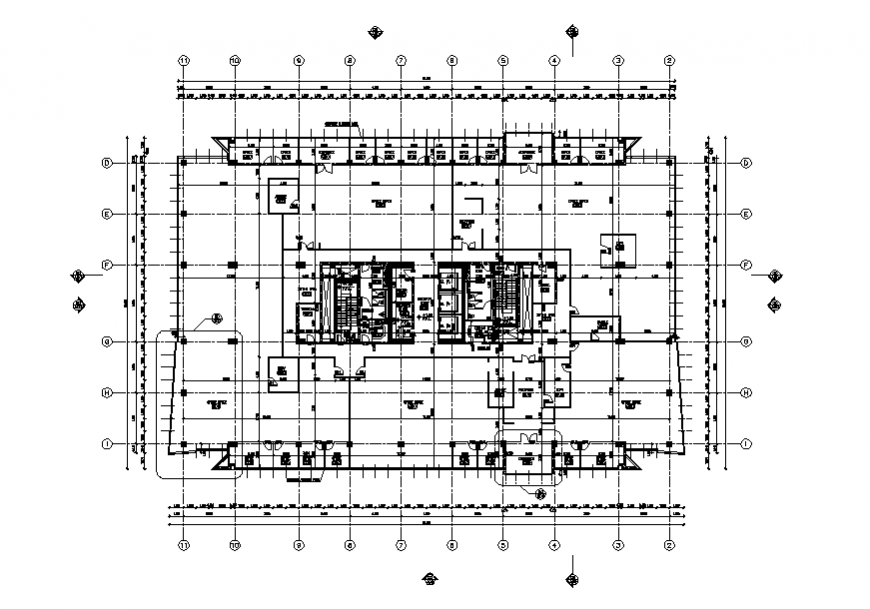The architecture layout office plan dwg file
Description
The architecture layout office plan dwg file. with along of furniture detailing, section plan, construction detail, structure detail and furniture detailing in autocad format
Uploaded by:
Eiz
Luna

